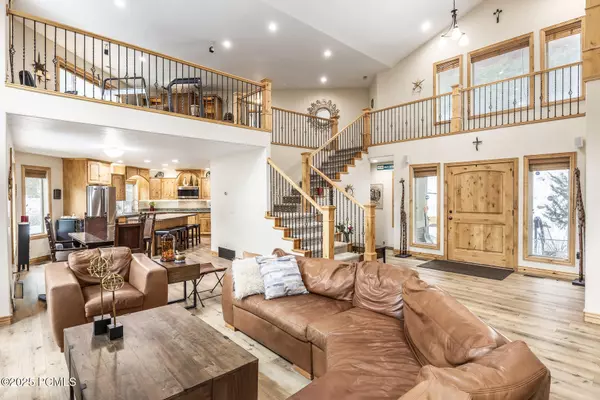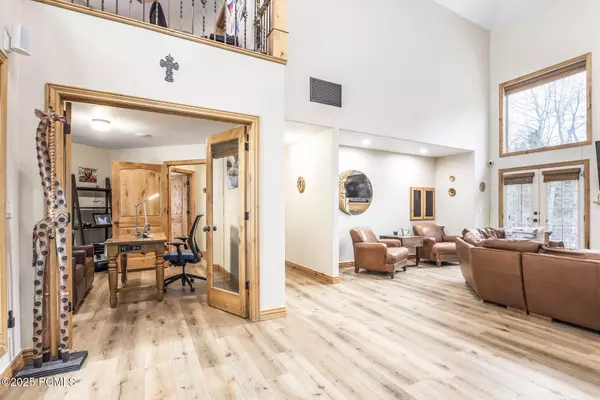255 Paradise Rd Park City, UT 84098
5 Beds
5 Baths
5,595 SqFt
OPEN HOUSE
Sat Jan 18, 12:00pm - 3:00pm
UPDATED:
01/14/2025 05:07 PM
Key Details
Property Type Single Family Home
Sub Type Detached
Listing Status Active
Purchase Type For Sale
Square Footage 5,595 sqft
Price per Sqft $348
Subdivision Summit Park
MLS Listing ID 12404945
Style Mountain Contemporary
Bedrooms 5
Full Baths 3
Half Baths 1
Three Quarter Bath 1
Construction Status Complete
HOA Fees $50/ann
HOA Y/N Yes
Year Built 2007
Annual Tax Amount $6,761
Tax Year 2024
Acres 0.22
Property Description
Location
State UT
County Summit
Area 16 - Summit Park
Interior
Interior Features Main Level Master Bedroom, Ski Storage, Steam Room/Shower, Storage, Pantry, Lock-Out, Lower Level Walkout, Gas Dryer Hookup, Vaulted Ceiling(s), Ceiling Fan(s), Ceiling(s) - 9 Ft Plus, Electric Dryer Hookup, Jetted Bath Tub(s)
Heating Fireplace(s), Zoned, Natural Gas, Forced Air
Cooling Central Air
Flooring Stone, Carpet, Vinyl
Fireplaces Number 3
Fireplaces Type Gas
Equipment Water Softener - Owned, Water Heater - Gas, Media System - Prewired, Garage Door Opener, Computer Network - Prewired, Audio System
Appliance Disposal, Gas Range, Double Oven, Dishwasher, Microwave
Heat Source Fireplace(s), Zoned, Natural Gas, Forced Air
Exterior
Exterior Feature Deck(s), Landscaped - Partially, Gas BBQ Stubbed, Heated Walkway, Heated Driveway
Parking Features Attached
Garage Spaces 3.0
Utilities Available Cable Available, Phone Available, Phone Lines/Additional, Natural Gas Connected, High Speed Internet Available, Electricity Connected
Amenities Available Pets Allowed
View Mountain(s), Valley
Roof Type Shingle,Metal
Street Surface Paved
Accessibility Hike/Bike Trail - Adjoining Project
Total Parking Spaces 3
Building
Foundation Concrete Perimeter
Sewer Public Sewer
Water Public
Structure Type Frame - Wood
New Construction No
Construction Status Complete
Schools
School District Park City
Others
HOA Fee Include Management Fees
Tax ID Su-J-15
Acceptable Financing Cash, Conventional
Listing Terms Cash, Conventional





