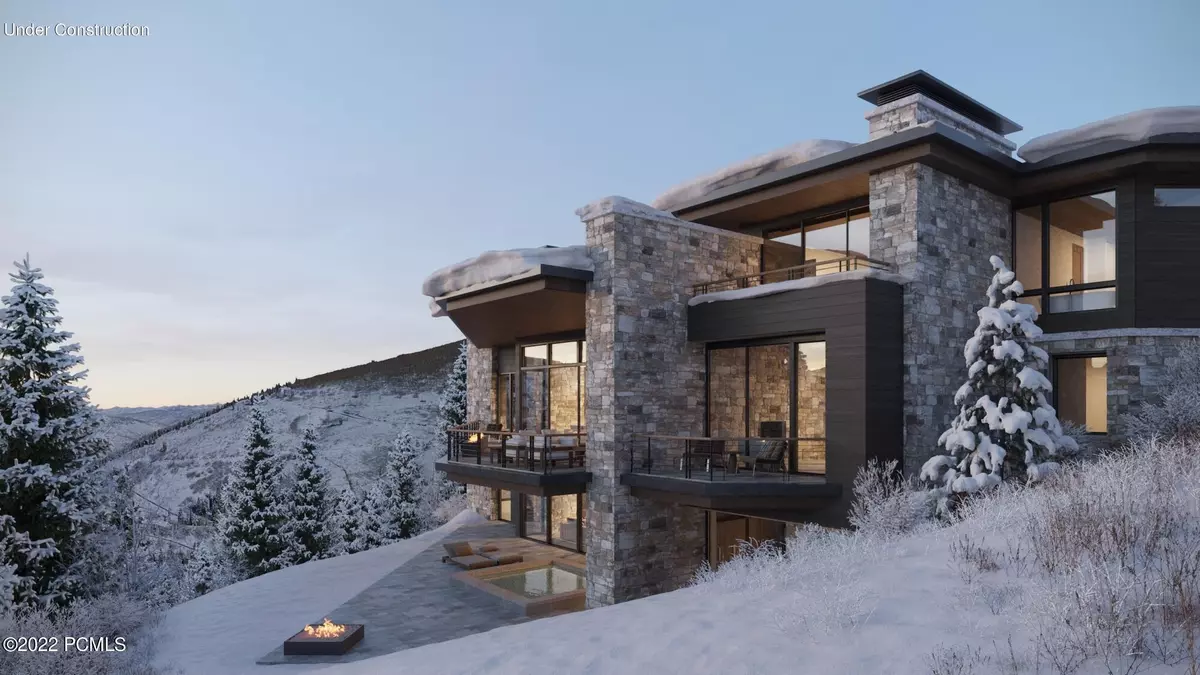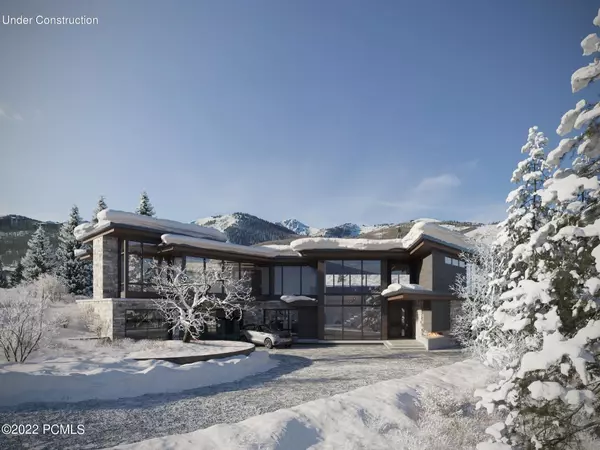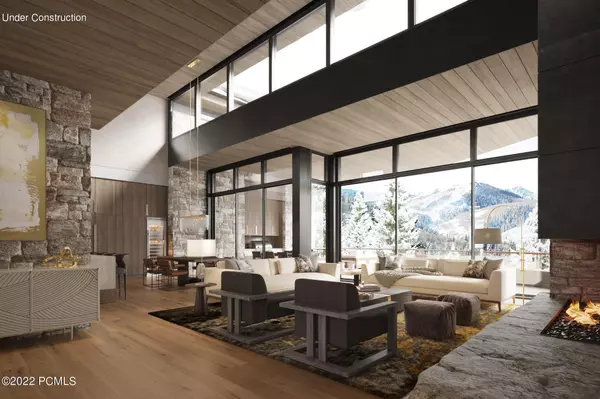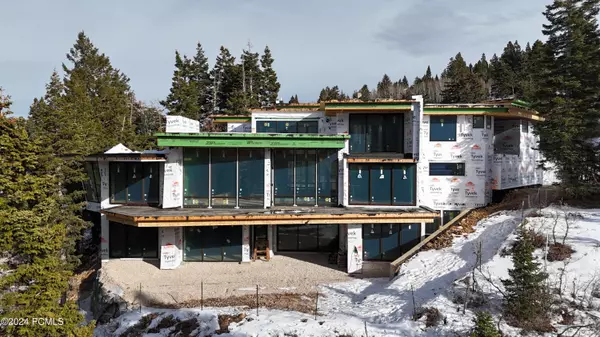4867 Legacy Way Park City, UT 84060
6 Beds
9 Baths
9,320 SqFt
UPDATED:
12/16/2024 05:48 PM
Key Details
Property Type Single Family Home
Sub Type Detached
Listing Status Active
Purchase Type For Sale
Square Footage 9,320 sqft
Price per Sqft $2,242
Subdivision Stein Eriksen Estates
MLS Listing ID 12404832
Style Mountain Contemporary,Multi-Story
Bedrooms 6
Full Baths 2
Half Baths 2
Three Quarter Bath 5
Construction Status Under Construction
HOA Fees $32,791/ann
HOA Y/N Yes
Year Built 2025
Annual Tax Amount $17,520
Tax Year 2024
Acres 0.62
Property Description
Location
State UT
County Summit
Area 05 - Upper Deer Valley Resort
Interior
Interior Features Main Level Master Bedroom, Double Vanity, Kitchen Island, Open Floorplan, Granite Counters, Walk-In Closet(s), Wet Bar, Steam Room/Shower, Storage, Sauna, Pantry, Lower Level Walkout, Gas Dryer Hookup, Vaulted Ceiling(s), Ceiling(s) - 9 Ft Plus, Electric Dryer Hookup, Fire Sprinklers
Heating Radiant Floor, Zoned
Cooling Air Conditioning
Fireplaces Number 6
Fireplaces Type Gas, Insert
Equipment Smoke Alarm, Water Heater - Gas, Security System - Prewired, Garage Door Opener, Fire Pressure System
Appliance Disposal, Gas Range, Dishwasher, Refrigerator
Heat Source Radiant Floor, Zoned
Exterior
Exterior Feature Deck(s), Spa/Hot Tub, Patio(s), Landscaped - Partially, Balcony, Heated Driveway, Gas BBQ
Parking Features Attached, Heated Garage
Garage Spaces 3.0
Utilities Available Cable Available, Phone Available, Natural Gas Connected, High Speed Internet Available, Electricity Connected
View Ski Area, Mountain(s), Trees/Woods, See Remarks, Valley
Roof Type Metal,Other
Street Surface Paved
Accessibility Hike/Bike Trail - Adjoining Project, See Remarks, Other
Total Parking Spaces 3
Building
Foundation Slab
Sewer Public Sewer
Water Public
Structure Type Frame - Wood
New Construction Yes
Construction Status Under Construction
Schools
School District Park City
Others
HOA Fee Include Other
Tax ID Hme-8
Acceptable Financing Cash, Conventional
Listing Terms Cash, Conventional





