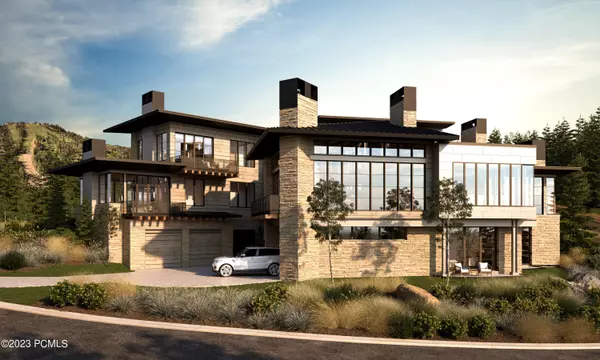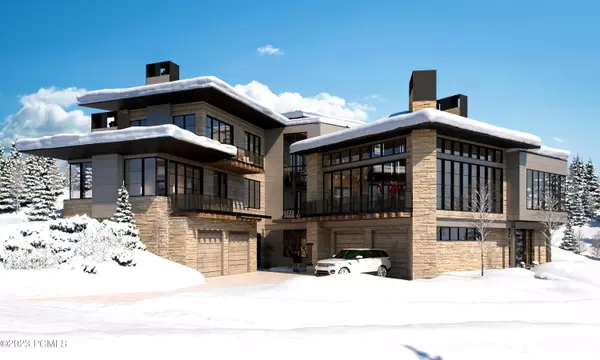
7932 Red Tail Ct Park City, UT 84060
9 Beds
14 Baths
17,000 SqFt
UPDATED:
10/01/2024 08:49 PM
Key Details
Property Type Single Family Home
Sub Type Detached
Listing Status Active
Purchase Type For Sale
Square Footage 17,000 sqft
Price per Sqft $2,294
Subdivision Bald Eagle Club
MLS Listing ID 12303602
Style Mountain Contemporary
Bedrooms 9
Full Baths 9
Half Baths 5
Construction Status Under Construction
HOA Fees $2,500/qua
HOA Y/N Yes
Annual Tax Amount $11,000
Tax Year 2022
Lot Size 0.568 Acres
Acres 0.6
Property Description
Location
State UT
County Summit
Area 05 - Upper Deer Valley Resort
Interior
Interior Features Main Level Master Bedroom, Walk-In Closet(s), Wet Bar, Ski Storage, Steam Room/Shower, Storage, Spa/Hot Tub, Sauna, Pantry, Lower Level Walkout, Elevator, Dual Flush Toilet(s), Vaulted Ceiling(s), Ceiling Fan(s), Ceiling(s) - 9 Ft Plus, Fire Sprinklers
Heating Furnace - Energy Star Rated, Boiler - Energy Star Rated, Radiant Floor, Natural Gas, Fireplace(s)
Cooling Central Air, ENERGY STAR Qualified Equipment
Flooring Stone, Wood, Tile
Fireplaces Number 11
Fireplaces Type Gas, Insert
Equipment Central Vacuum, Water Heater - Gas, Thermostat - Programmable, Security System - Prewired, Media System - Prewired, Humidifier, Garage Door Opener, Fire Pressure System, Computer Network - Prewired, Audio System, Appliances, Air Purifier, Smoke Alarm
Appliance Disposal, ENERGY STAR QUALIFIED Washer, Gas Range, Double Oven, Freezer, Dishwasher, Gas Dryer Hookup, Refrigerator, Microwave
Heat Source Furnace - Energy Star Rated, Boiler - Energy Star Rated, Radiant Floor, Natural Gas, Fireplace(s)
Exterior
Exterior Feature Deck(s), Ski Storage, Spa/Hot Tub, Porch, Pool - Outdoor, Patio(s), Lawn Sprinkler - Timer, Landscaped - Partially, Gas BBQ Stubbed, Drip Irrigation, Balcony, Lawn Sprinkler - Full, Heated Walkway, Heated Driveway
Parking Features Attached, Hose Bibs, Heated Garage, Floor Drain
Garage Spaces 4.0
Utilities Available Cable Available, Phone Available, Phone Lines/Additional, Natural Gas Connected, High Speed Internet Available
View Ski Area, Lake, Trees/Woods, Valley, Mountain(s)
Roof Type Flat,Metal
Street Surface Paved
Total Parking Spaces 4
Building
Foundation Concrete Perimeter
Sewer Public Sewer
Water Public
Structure Type Frame - Wood
New Construction Yes
Construction Status Under Construction
Schools
School District Park City
Others
Tax ID Bec-21
Acceptable Financing Cash, Conventional
Listing Terms Cash, Conventional






